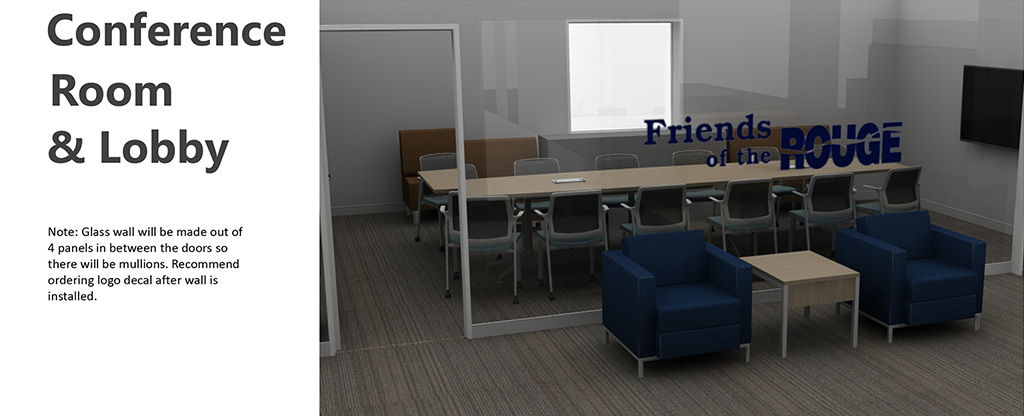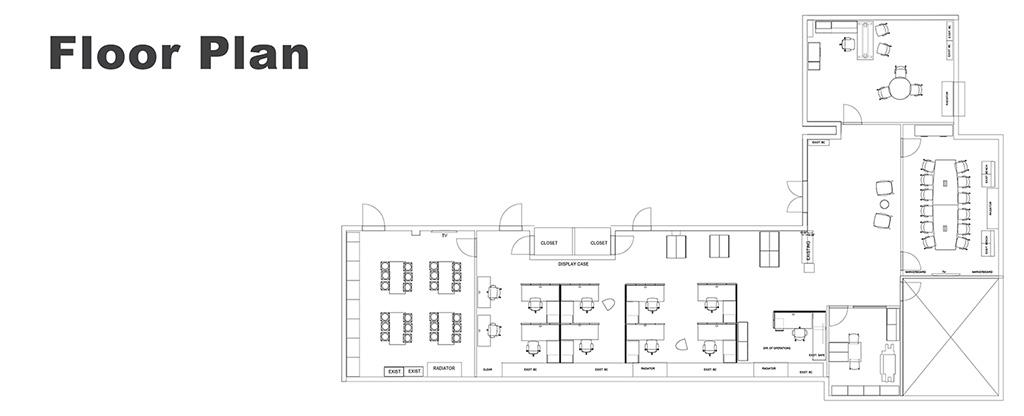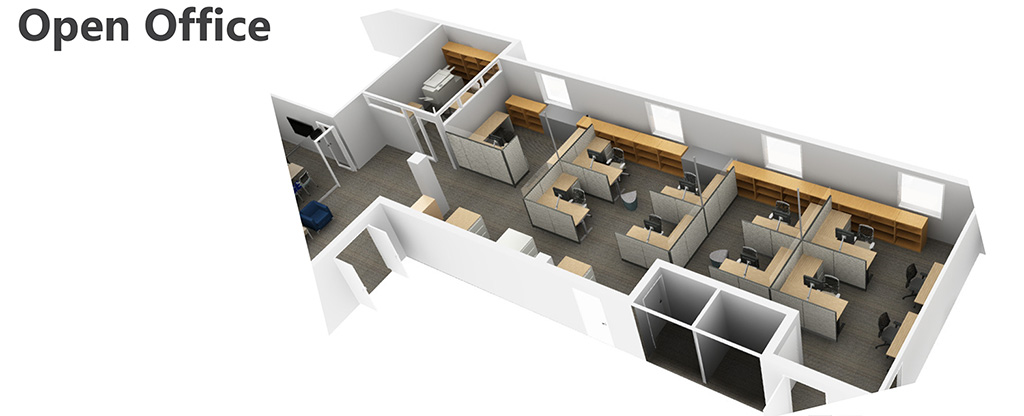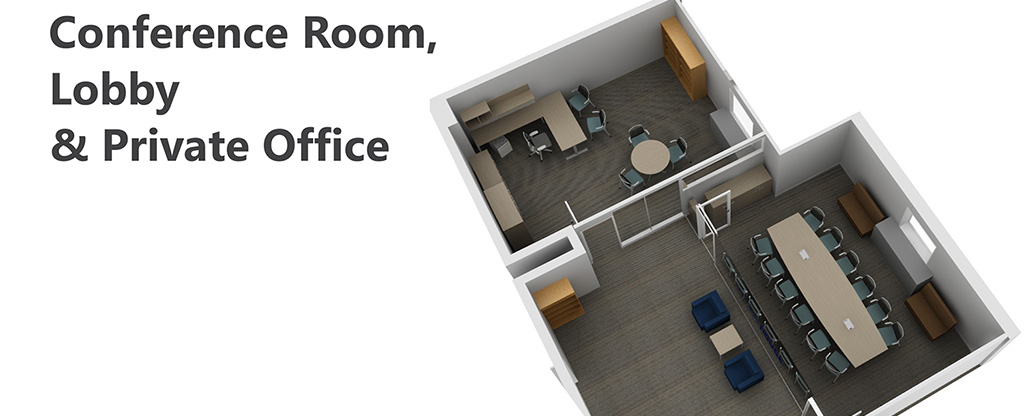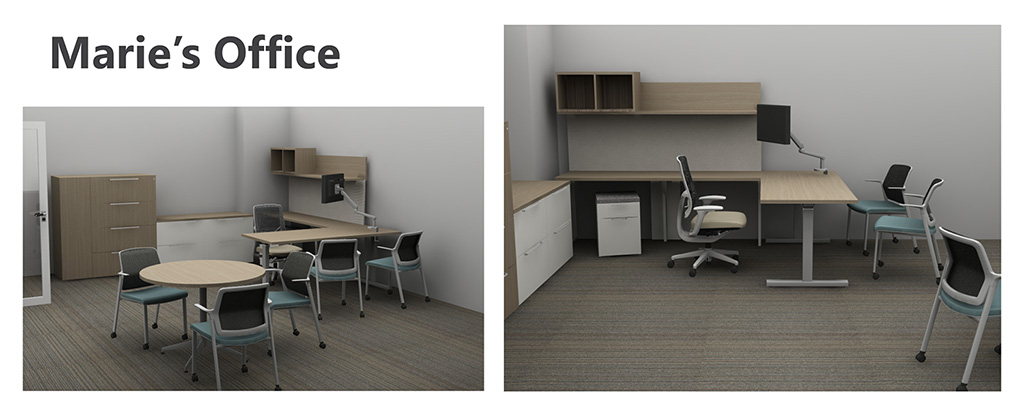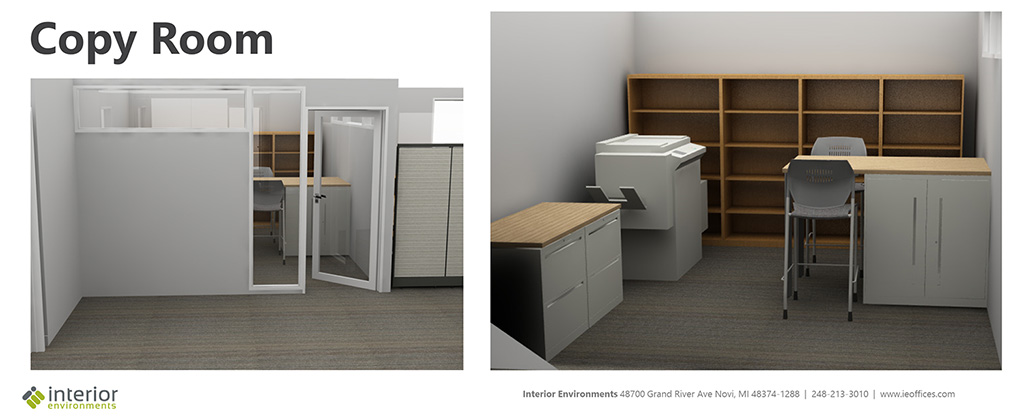friends@therouge.org | 734-927-4900 | Fax: 734-927-4920
FOTR Office Relocation Capital Campaign
Friends of the Rouge relocated to the Plymouth Arts and Recreation Complex in September 2018.
We [still] need your help.
For thirty-two years, the Friends of the Rouge (FOTR) have provided the greater Rouge River watershed community with services that have enhanced the quality of life for people in the region. Over the past several years, the FOTR has grown their programmatic offerings to the community. As a result of this success, we needed additional operating space.
The Friends of the Rouge (FOTR) selected the Plymouth Arts and Recreation Complex (PARC) located in downtown Plymouth as their new home. The new space is significantly larger than the previous office on the University of Michigan-Dearborn campus, allowing for much-needed room to operate and grow the organization.
You can help!
Donate to our Capital Campaign.
The new 2,760 square foot office is located on the second-floor library of the former Central Middle School in downtown Plymouth, Michigan. This L- shaped room features a 20 seat conference room; 24 seat classroom and teaching laboratory; open concept office floor plan; one private office; copy room; and a reception – public education area.
Other benefits of the PARC space include access to shared conference rooms, two auditoriums, much needed outside storage, a plant material staging area, and exciting collaborative opportunities, to name a few.
Naming Opportunites
Detailed Description
Funding directly supports the renovation of the space for the Friends of the Rouge to operate the programs and educate public. Depending on preference, there are several pieces of the new space that we are requesting funding to support. The funds could support the overall renovation of the new space, or could be focused on a specific portion of the renovation. The requested funds would cover the total cost of the listed tenant improvements needed to use the space.
The new 2,760 square foot office is located on the second floor library of the former Central Middle School in downtown Plymouth, Michigan. This L- shaped room features a 20 seat conference room; 24 seat classroom and teaching laboratory; open concept office floor plan; one private office; copy room; and a reception- public education area.
Specific Opportunites
Corporation/businesses/individuals could support anyone of these named spaces – or could support the overall project and choose which space to hold naming rights. Naming rights for rooms that have already been funded are listed beneath rooms or items. Naming rights can be discussed on an individual basis; however, larger pledges or donations will have first choice.
• Classroom/Laboratory (provides seating for 25 students) – This large classroom would support our Rouge Education Program and our Volunteer Monitoring Programs. $20,000 – BOSCH COMMUNITY FUND
• Conference Room (provides seating for 20) – This conference room would be used for board meetings, large and focus group meetings, presentations, etc. $20,000
• Private Office – This office would be used as an office for the executive director of the Friends of the Rouge as well as a private meeting space for small groups $10,000
• Reception – Educational Outreach – This area would be the welcome and entrance for visitors to the Friends of the Rouge office. It would host our educational materials and our three dimensional model of the watershed. $5,000
• Open office area (provides 12 work spaces) – This large open office concept would house up to 12 individual workers which would be a combination of full time, part time and volunteer workers. $20,000
• Copy room – open work space with large work table, files and office supplies. Generally open to the rest of the office. $10,000
Other Naming Opportunities
Smaller donors can have the opportunity to have an engraved plaque on items throughout the office including:
• Conference table $5,000
• Conference room credenza $400
• Staff cubicle $1,000 each – 8 available
• Education corner $5,000
• Lab benches $1,000 per bench – 4 available
• Bike rack – Shape of a fish $3,000 – the ABLESON FAMILY
• Other items – We plan to have an “open house shower” where guests can “buy” items throughout the office to support the capital improvement costs. Item retail value will be listed as suggested gift.
Major Gifts Donor Wall
Engraved plaques will be available to major donors in the new office space. Four levels of giving will correlate to size and placement on the donor wall. You may also give anonymously to the campaign. Donations may also be used to honor the memory of a loved one or as a tribute to someone/something. Donation does not require that your name be public.
Available donation levels:
$20,000 +
$10,000 – 19,999
$5,000 – 9,999
$2,500 – 4,999
$1,000 – 2,449
What are you waiting for?
Please donate to our Capital Campaign now.
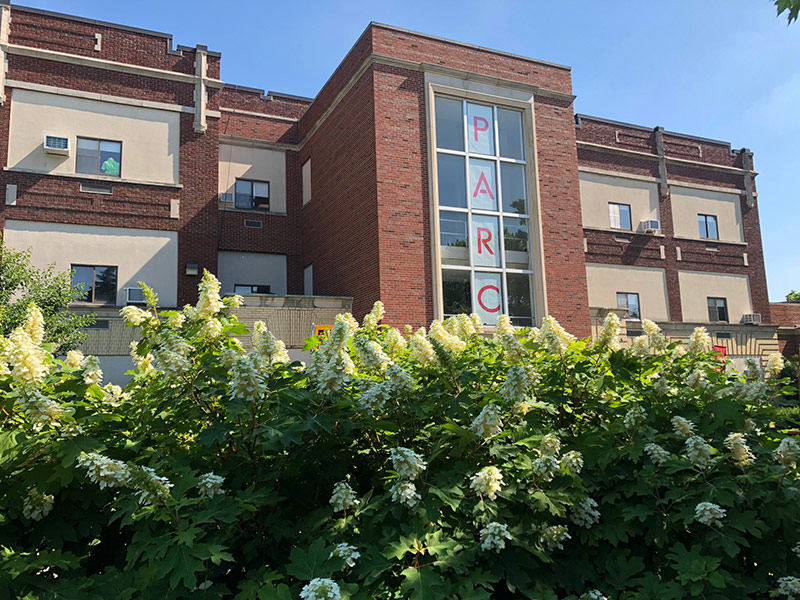 Front of PARC building off Church Street
Front of PARC building off Church Street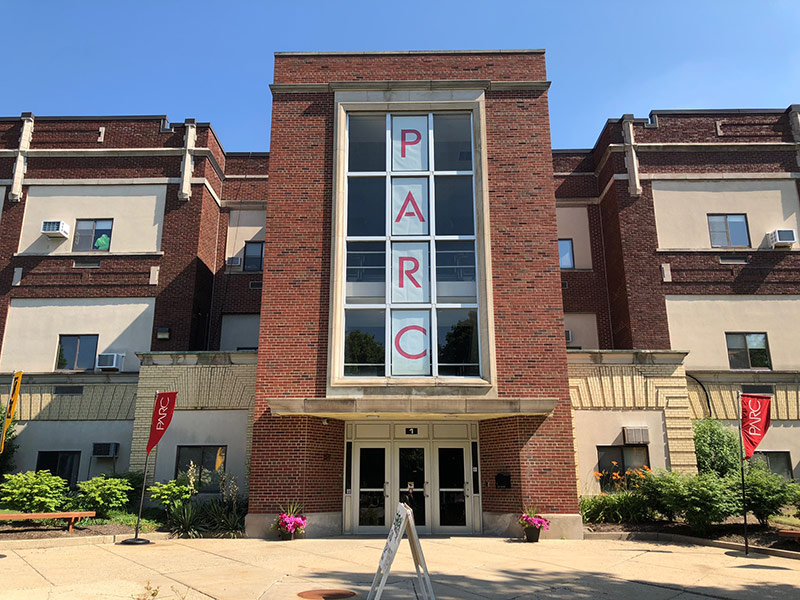 Front of PARC building off Church Street from park
Front of PARC building off Church Street from park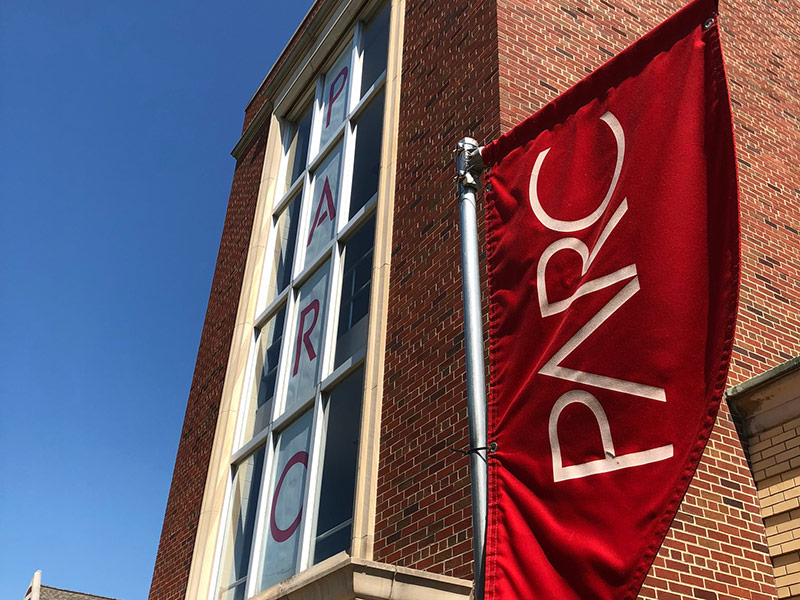 PARC front with flag
PARC front with flag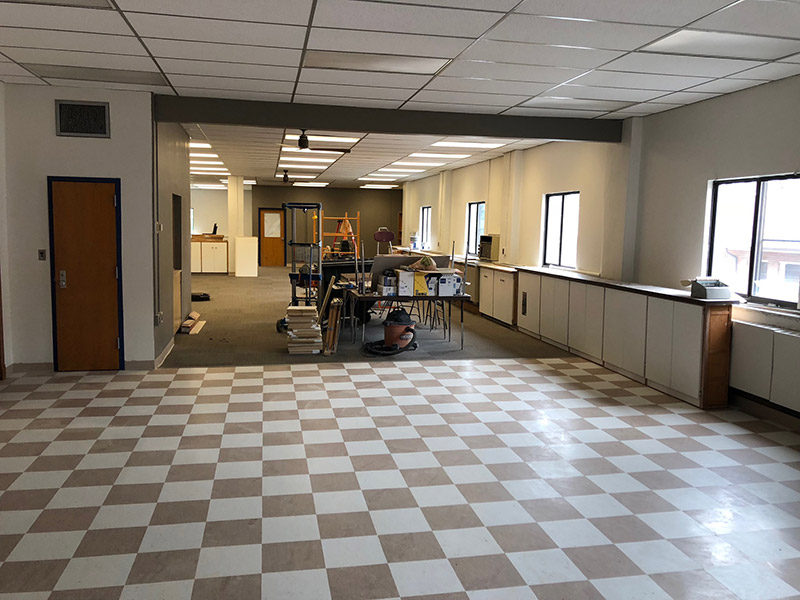 View from Kitchen to open area
View from Kitchen to open area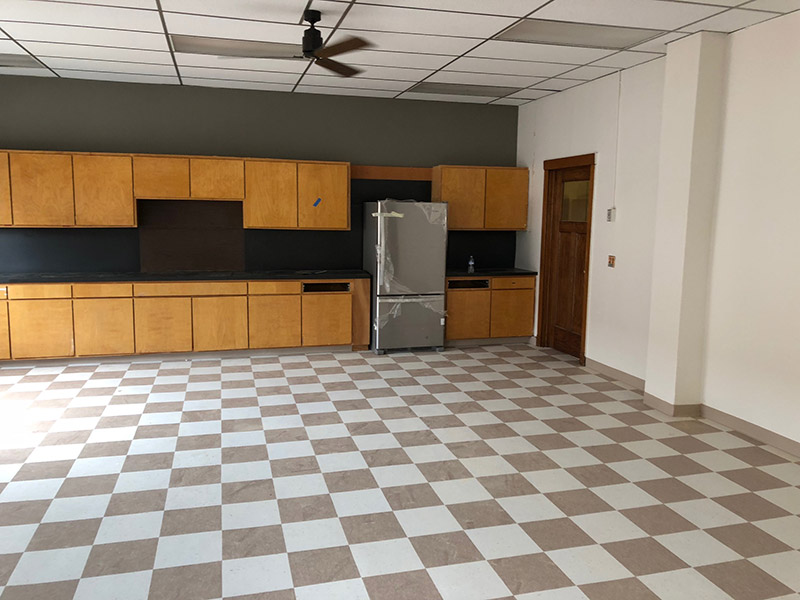 Lab, classroom, kitchen
Lab, classroom, kitchen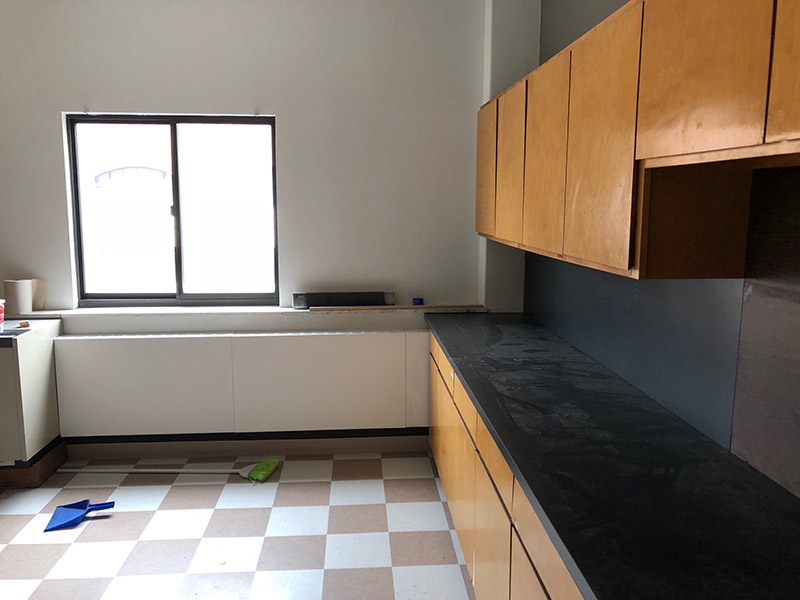 Kitchen side shot
Kitchen side shot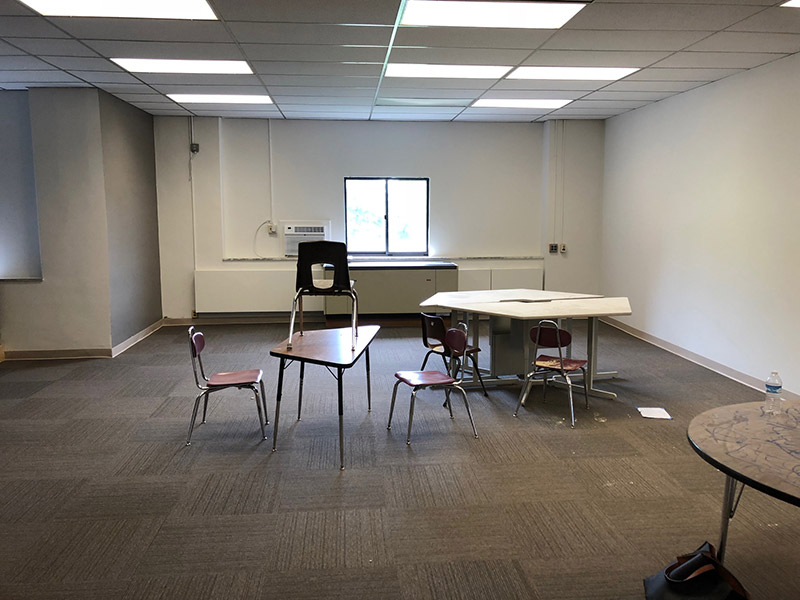 Conference room
Conference room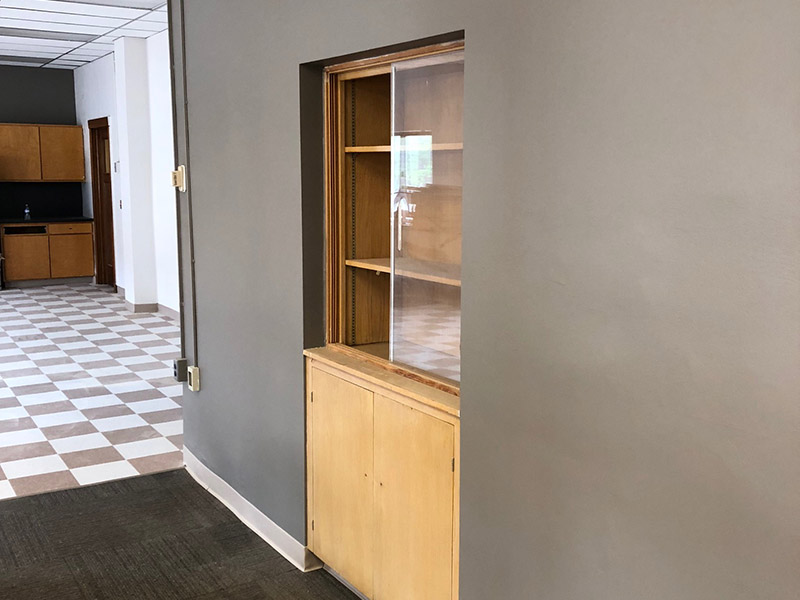 Hidden bookshelf
Hidden bookshelf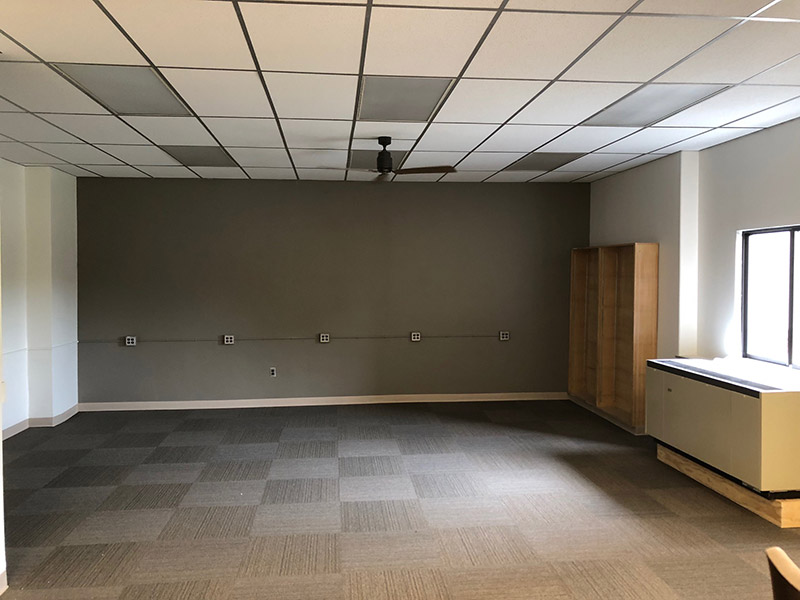 Private office
Private office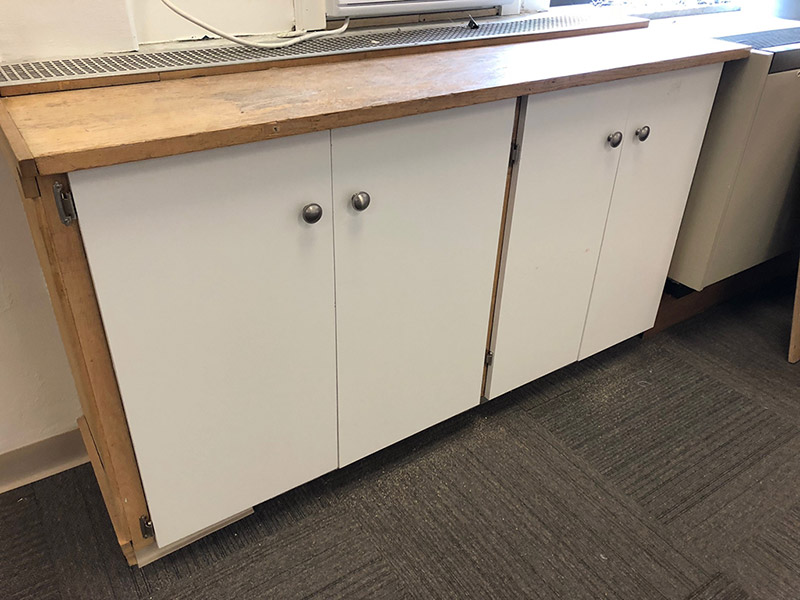 Retrofitted doors on bookshelves
Retrofitted doors on bookshelves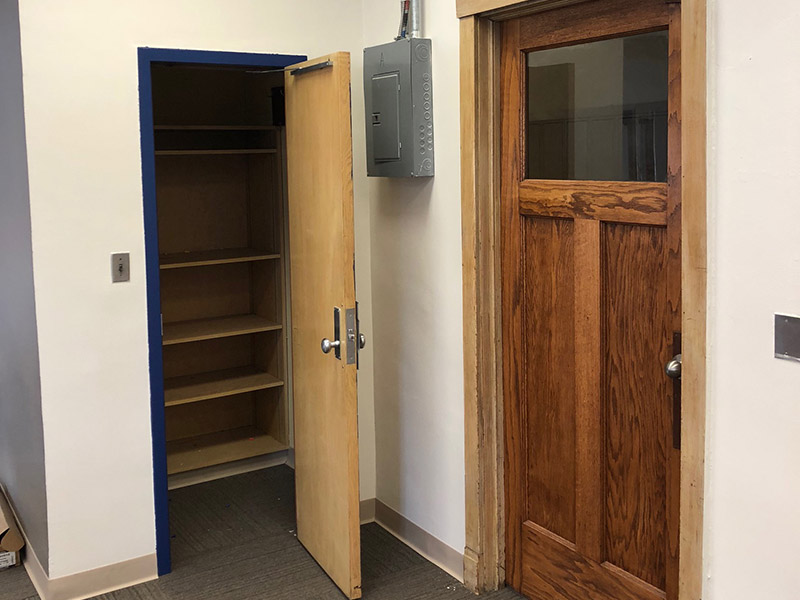 Closet and refinished door
Closet and refinished door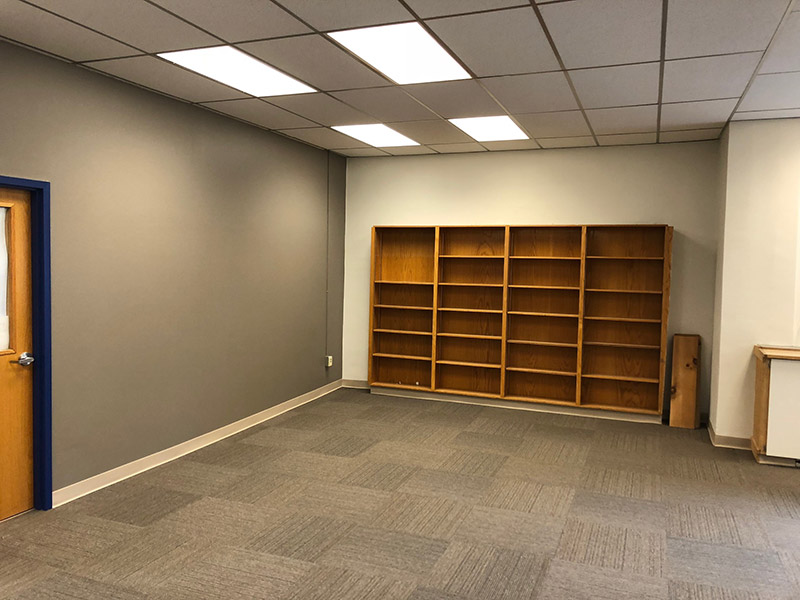 Copy room
Copy room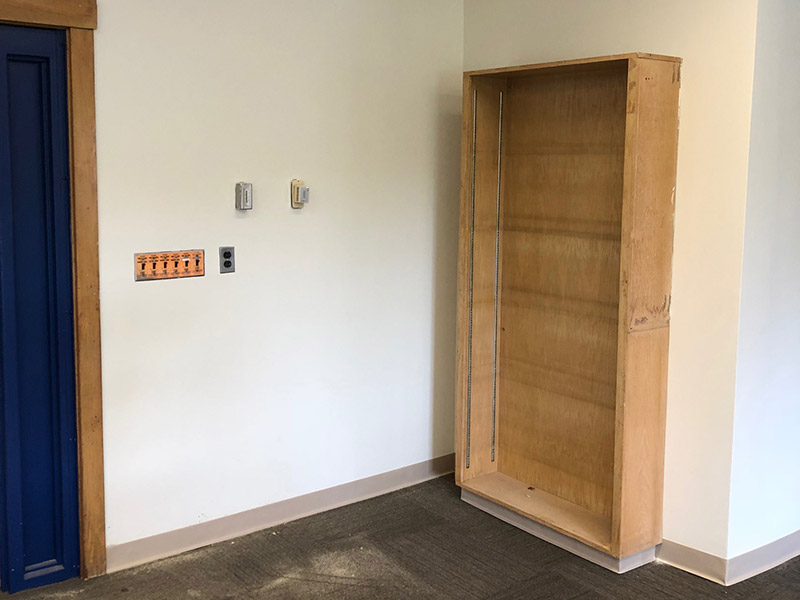 Education corner
Education corner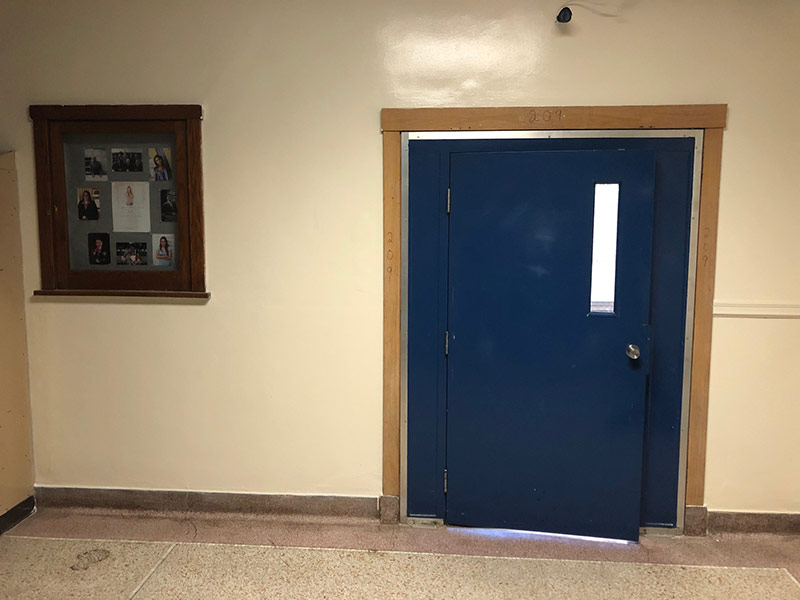 Front entrance to new FOTR office at PARC
Front entrance to new FOTR office at PARC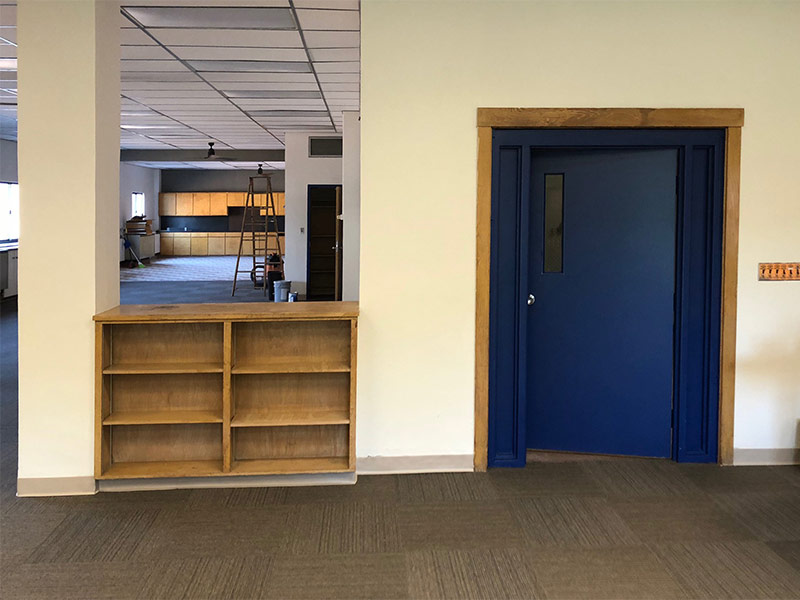 Looking at front entrance from inside office
Looking at front entrance from inside office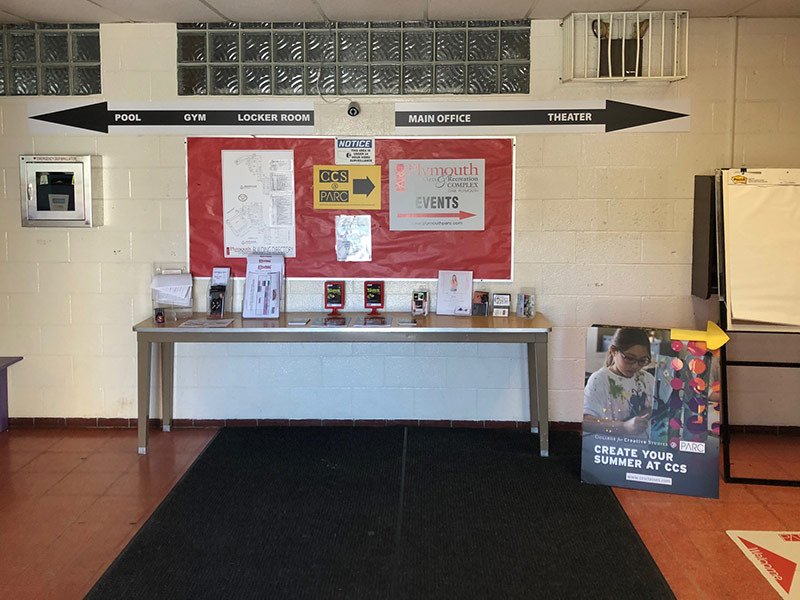 Inside main entrance with directions to offices and recreation
Inside main entrance with directions to offices and recreation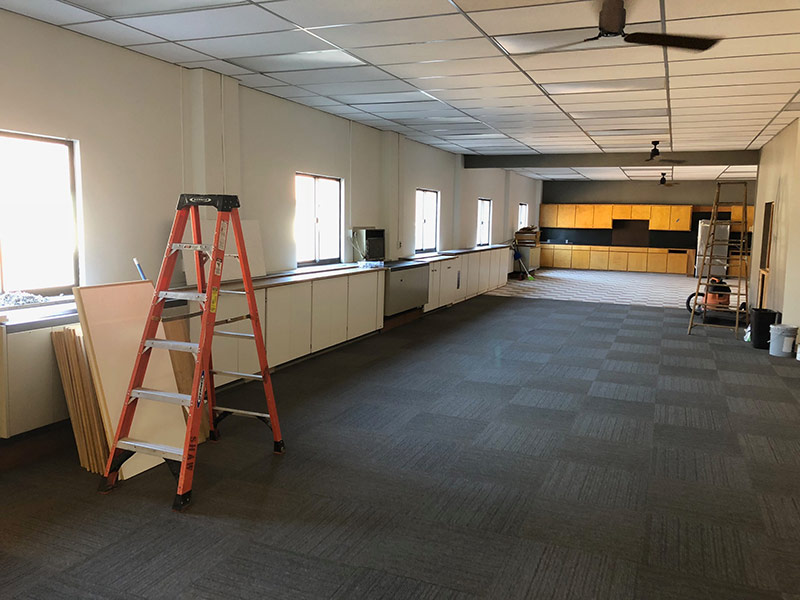 Open office space
Open office space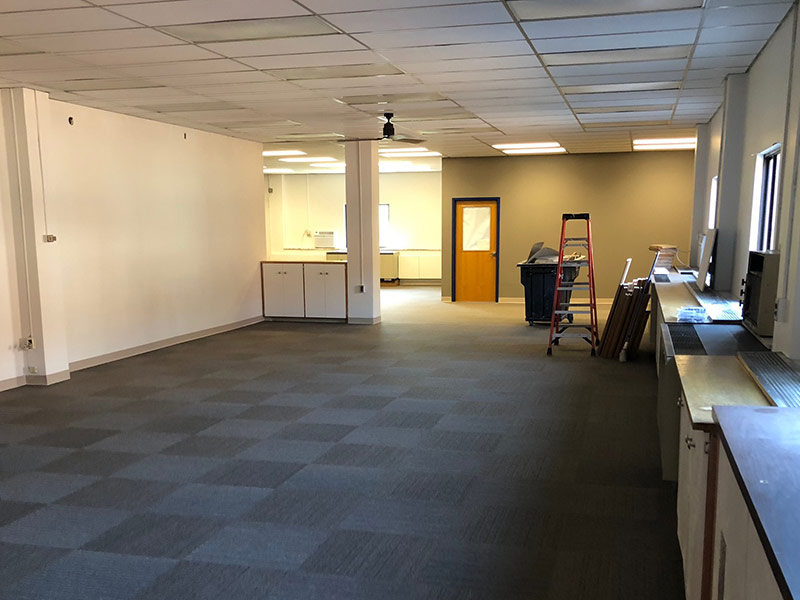 Open office space, looking from lab
Open office space, looking from lab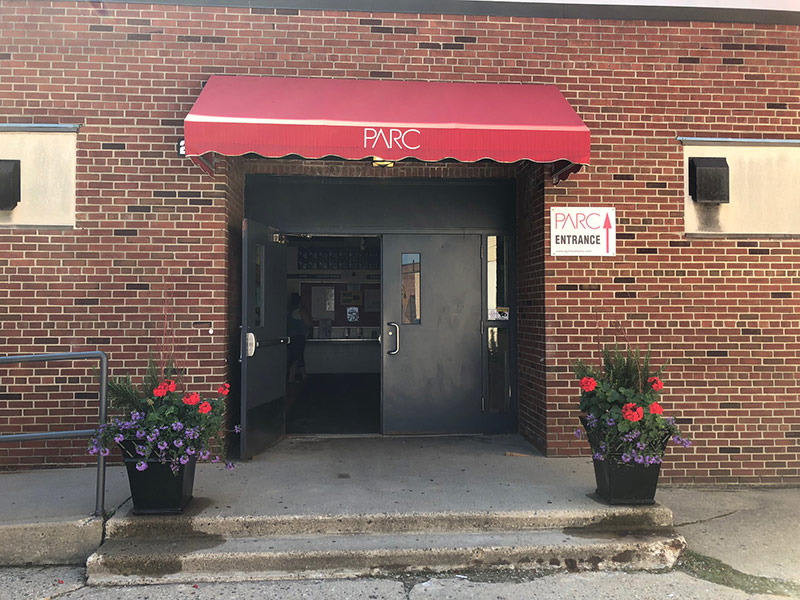 Main entrance up close
Main entrance up close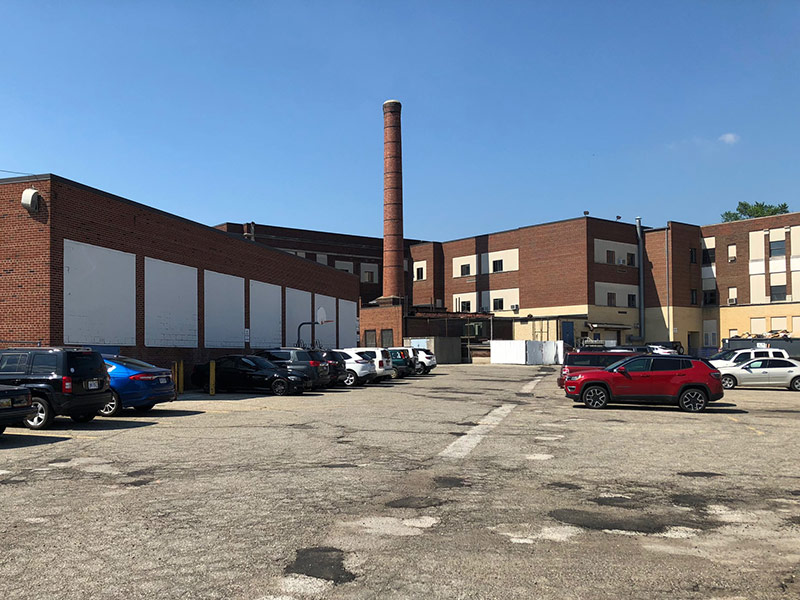 Back of PARC from parking lot entrance
Back of PARC from parking lot entrance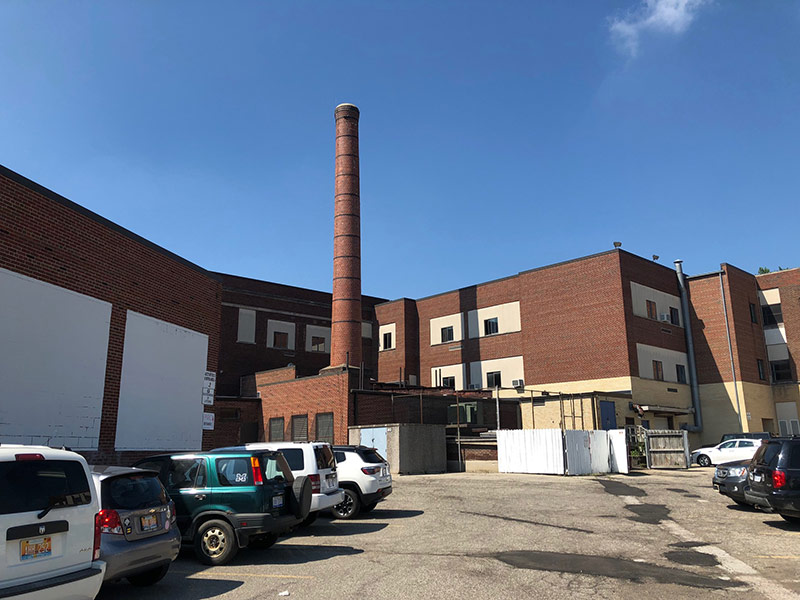 Back of PARC from parking lot entrance
Back of PARC from parking lot entrance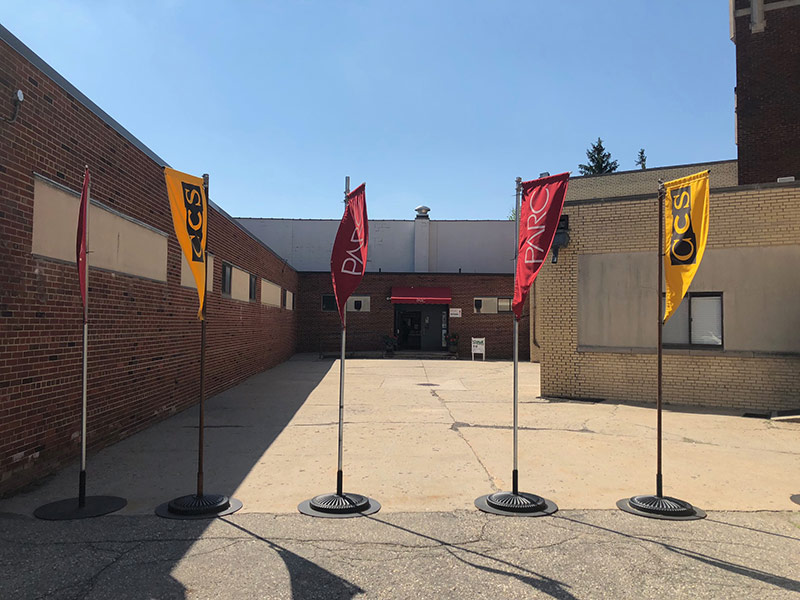 Back of PARC from parking lot entrance
Back of PARC from parking lot entrance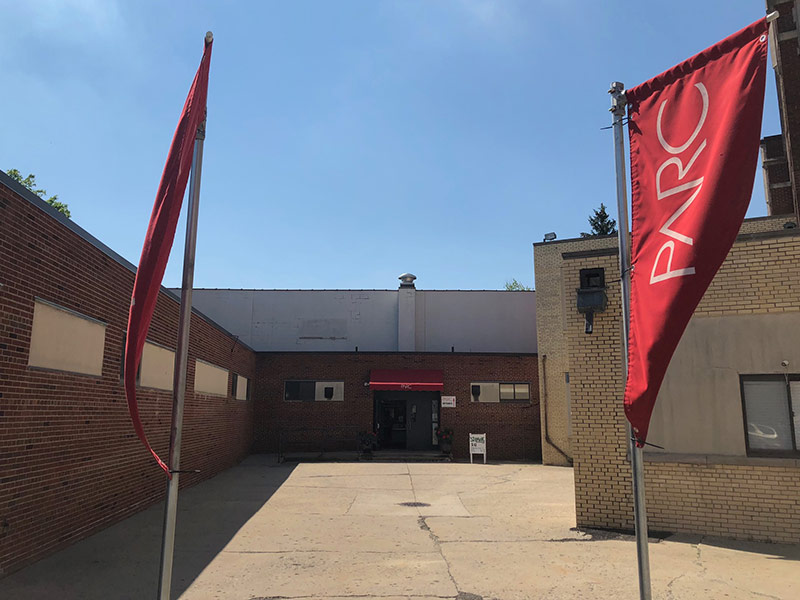 Back of PARC from parking lot entrance
Back of PARC from parking lot entrance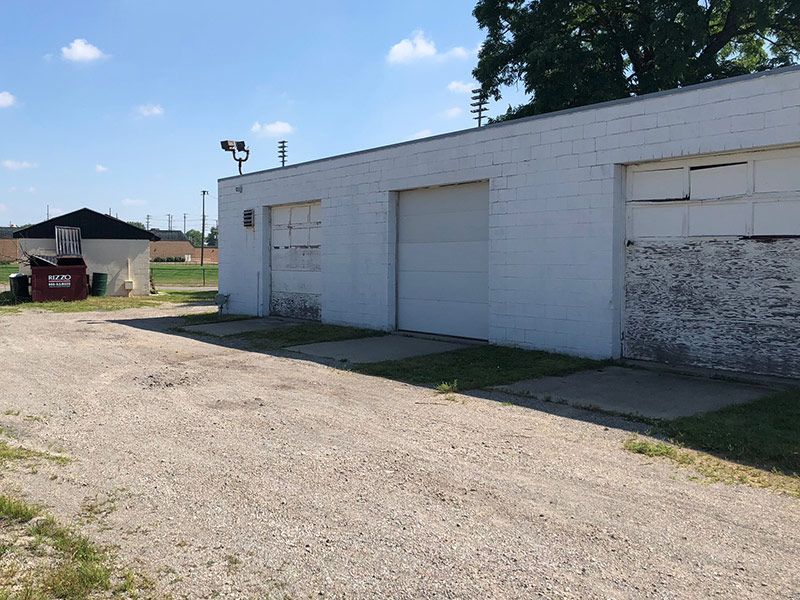 Plumbers garage (we have far left dock)
Plumbers garage (we have far left dock)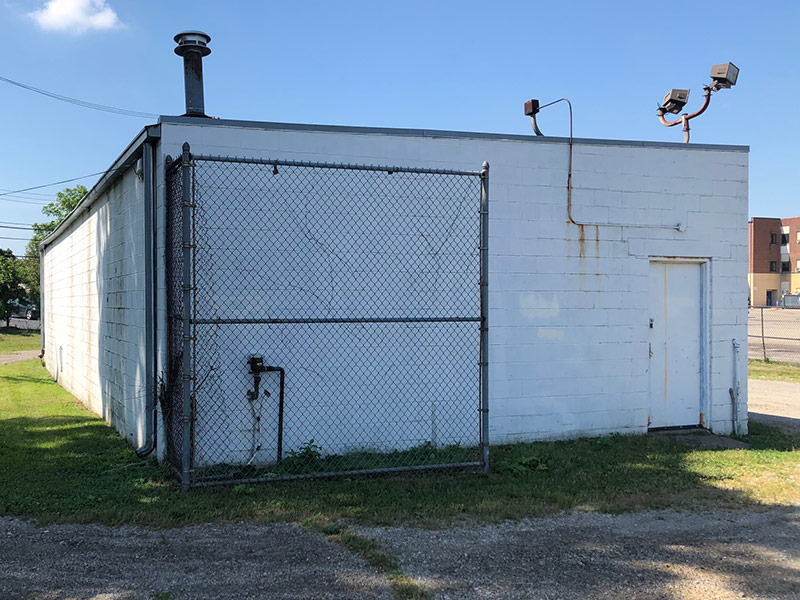 Side view of plumbers garage, future plant storage area
Side view of plumbers garage, future plant storage area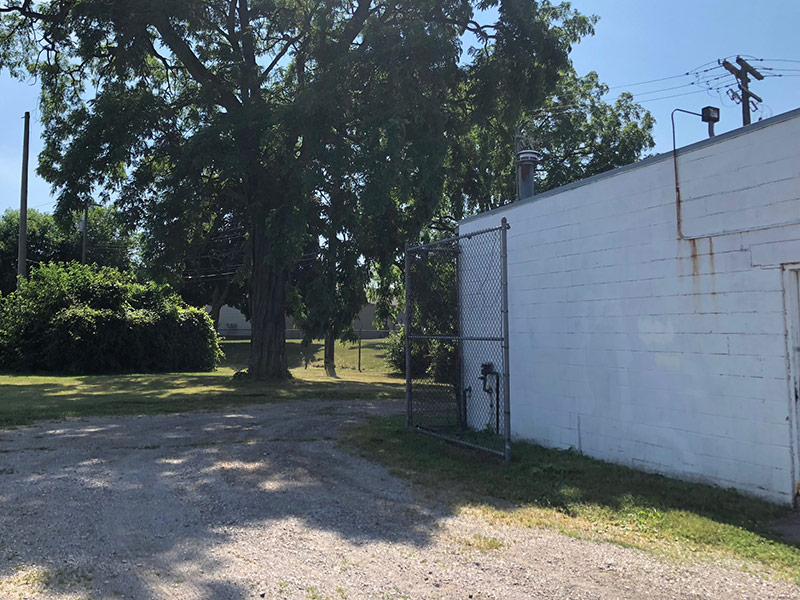 Side of plumbers garage
Side of plumbers garage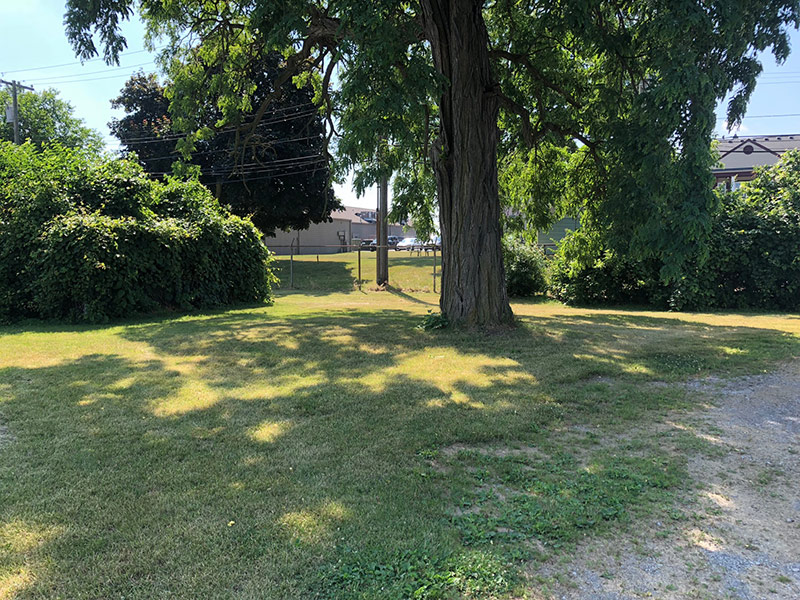 Open area behind pumber's garage
Open area behind pumber's garage

